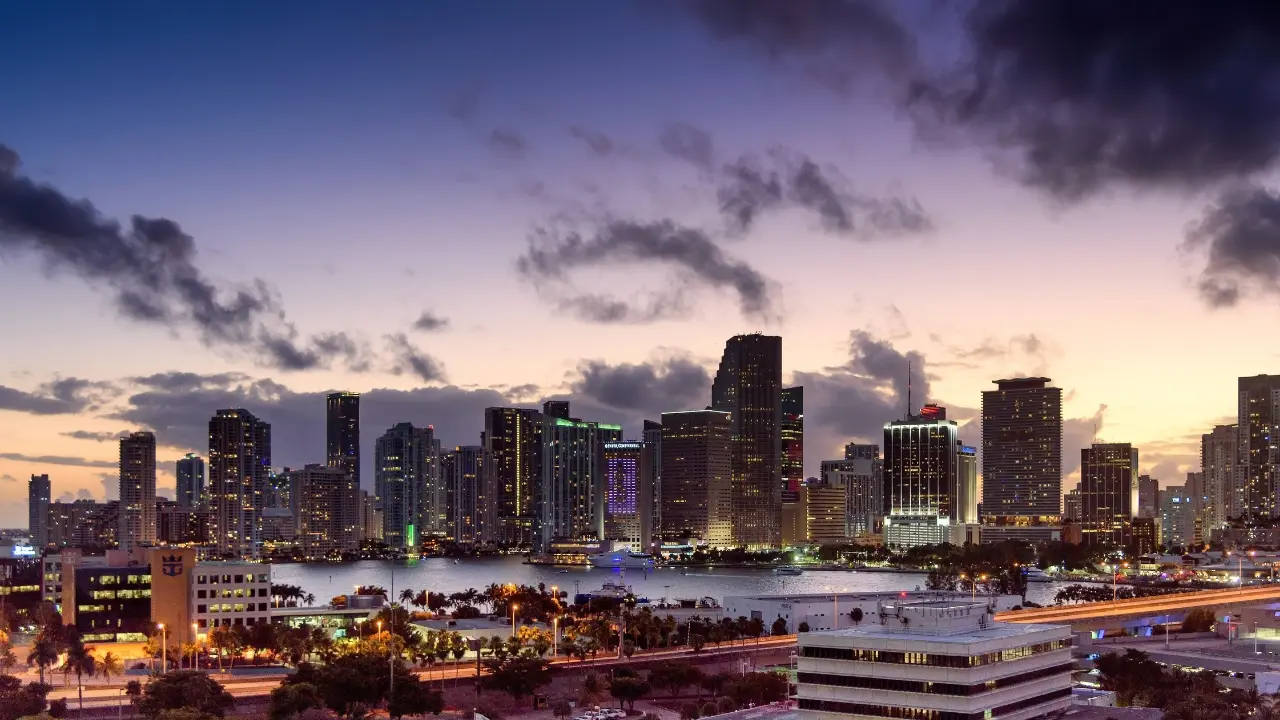
Northport
One of the most popular communities provided by Michael Graf
Northport
About Northport
<p>North Port is one of Southwest Florida’s fastest-growing cities, known for its affordability, natural beauty, and family-friendly vibe. Located between Sarasota and Fort Myers, it offers spacious homes, new developments, and easy access to I-75. Residents enjoy outdoor adventures at Warm Mineral Springs, Myakkahatchee Creek, and miles of trails and parks. With a focus on community, good schools, and plenty of room to grow, North Port is ideal for first-time buyers, growing families, and anyone looking for value and lifestyle in one place.</p>

3,884
# of Listings
2
Avg # of Bedrooms
$287
Avg. $ / Sq.Ft.
$280,561
Med. List Price
Browse Northport Real Estate Listings
3884 Properties Found. Page 11 of 259.
TAMPA
14102 RIVERSTONE DRIVE
5 Beds
3 Baths
3,958 Sq.Ft.
$849,999
MLS#: TB8412464
NORTH PORT
6655 PAN AMERICAN BOULEVARD
3 Beds
2 Baths
3,042 Sq.Ft.
$835,000
MLS#: N6139686
.webp?size=346x80)






















