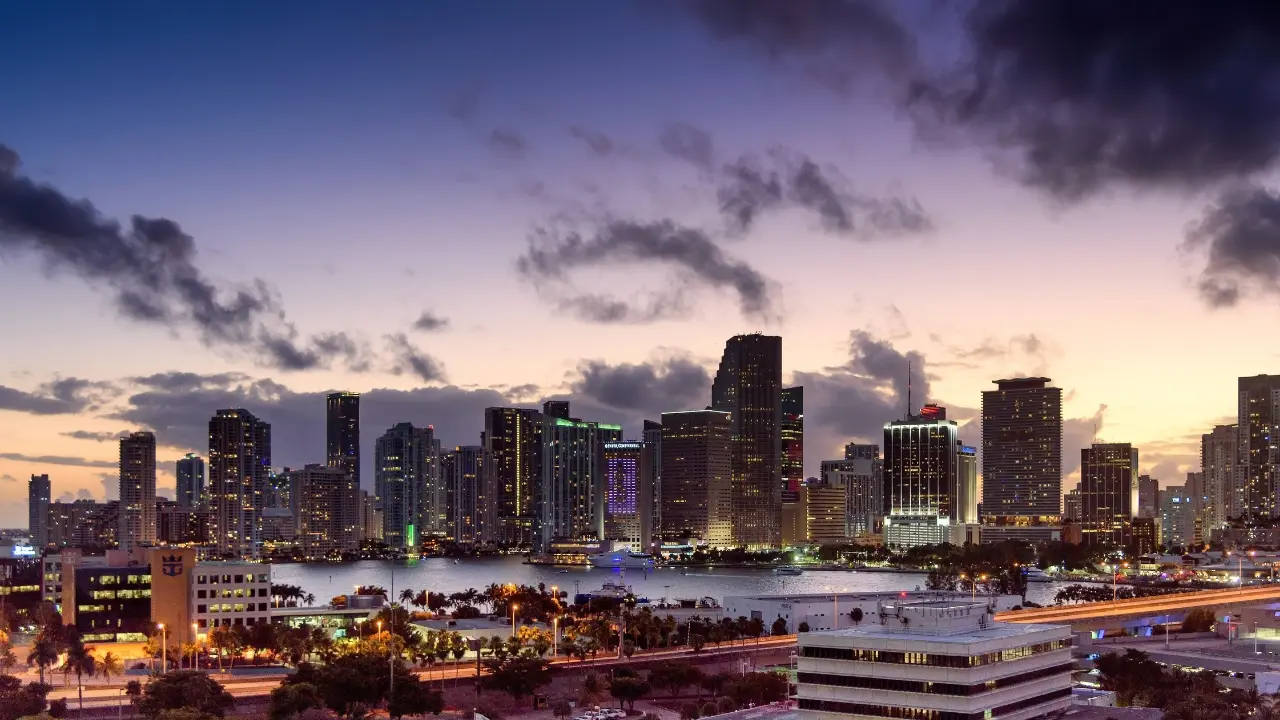
Northport
One of the most popular communities provided by Michael Graf
Northport
About Northport
<p>North Port is one of Southwest Florida’s fastest-growing cities, known for its affordability, natural beauty, and family-friendly vibe. Located between Sarasota and Fort Myers, it offers spacious homes, new developments, and easy access to I-75. Residents enjoy outdoor adventures at Warm Mineral Springs, Myakkahatchee Creek, and miles of trails and parks. With a focus on community, good schools, and plenty of room to grow, North Port is ideal for first-time buyers, growing families, and anyone looking for value and lifestyle in one place.</p>

3,864
# of Listings
2
Avg # of Bedrooms
$285
Avg. $ / Sq.Ft.
$280,258
Med. List Price
Browse Northport Real Estate Listings
3864 Properties Found. Page 17 of 258.
.webp?size=346x80)






















