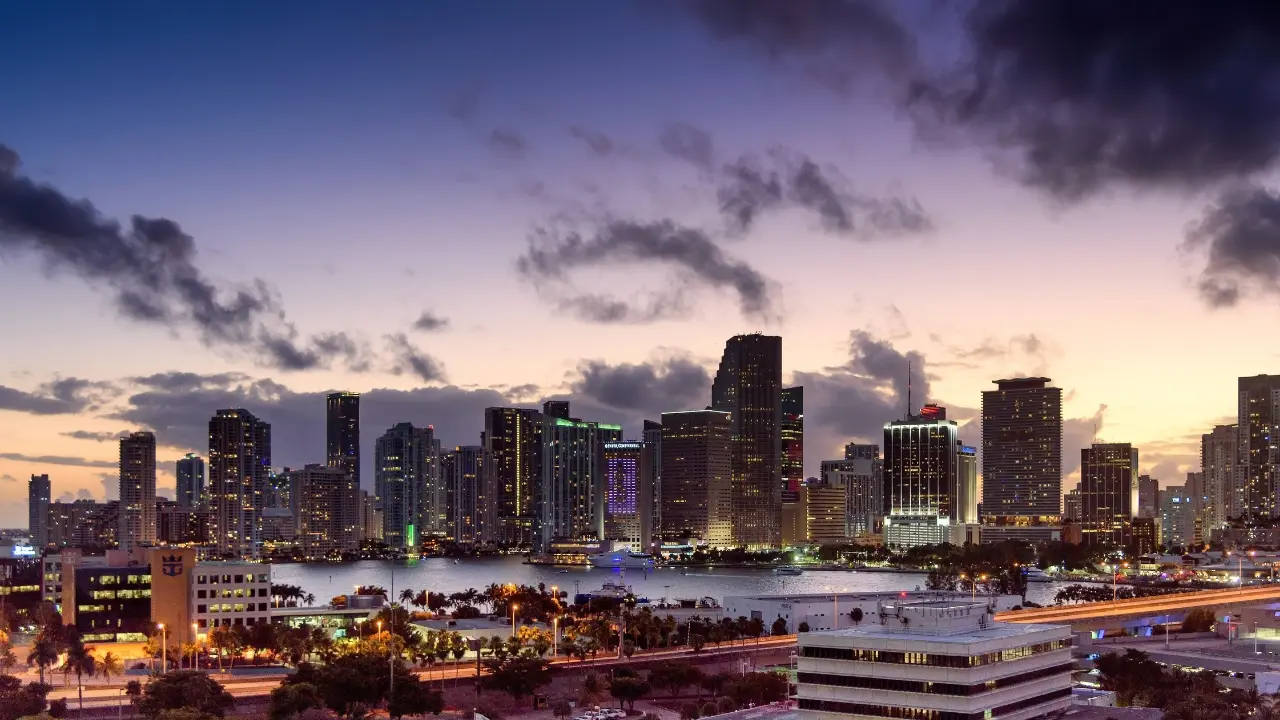
Northport
One of the most popular communities provided by Michael Graf
Northport
About Northport
<p>North Port is one of Southwest Florida’s fastest-growing cities, known for its affordability, natural beauty, and family-friendly vibe. Located between Sarasota and Fort Myers, it offers spacious homes, new developments, and easy access to I-75. Residents enjoy outdoor adventures at Warm Mineral Springs, Myakkahatchee Creek, and miles of trails and parks. With a focus on community, good schools, and plenty of room to grow, North Port is ideal for first-time buyers, growing families, and anyone looking for value and lifestyle in one place.</p>

3,852
# of Listings
2
Avg # of Bedrooms
$283
Avg. $ / Sq.Ft.
$276,469
Med. List Price
Browse Northport Real Estate Listings
3852 Properties Found. Page 22 of 257.
NORTH PORT
Lot 2 TROPICAIRE BOULEVARD
None Beds
None Baths
4.58 acres
$599,000
MLS#: C7482594
TAMPA
11727 DERBYSHIRE DRIVE
3 Beds
2 Baths
2,876 Sq.Ft.
$589,900
MLS#: TB8413081
NORTH VENICE
114 BELLA VISTA TERRACE 6C
3 Beds
2 Baths
2,962 Sq.Ft.
$585,000
MLS#: N6139611
.webp?size=346x80)






















