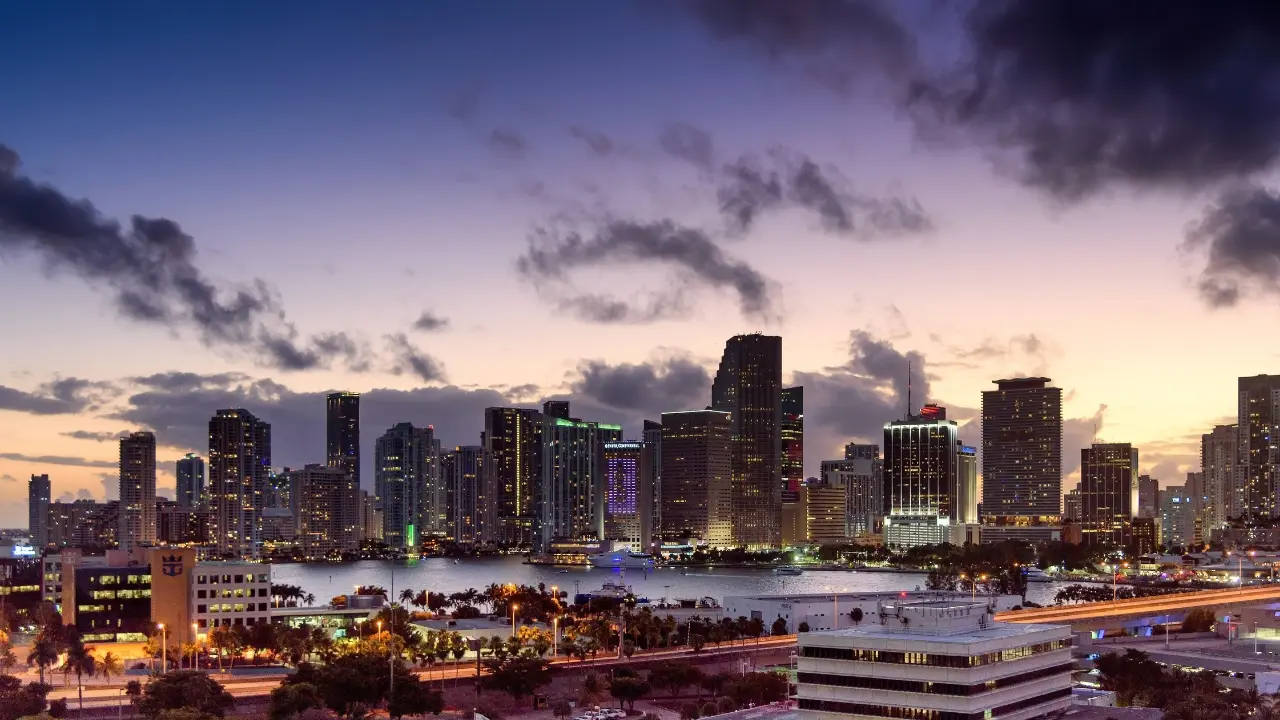
Northport
One of the most popular communities provided by Michael Graf
Northport
About Northport
<p>North Port is one of Southwest Florida’s fastest-growing cities, known for its affordability, natural beauty, and family-friendly vibe. Located between Sarasota and Fort Myers, it offers spacious homes, new developments, and easy access to I-75. Residents enjoy outdoor adventures at Warm Mineral Springs, Myakkahatchee Creek, and miles of trails and parks. With a focus on community, good schools, and plenty of room to grow, North Port is ideal for first-time buyers, growing families, and anyone looking for value and lifestyle in one place.</p>

3,875
# of Listings
2
Avg # of Bedrooms
$280
Avg. $ / Sq.Ft.
$271,871
Med. List Price
Browse Northport Real Estate Listings
3875 Properties Found. Page 39 of 259.
NORTH VENICE
206 BELLA VISTA TERRACE 29B
3 Beds
2 Baths
2,414 Sq.Ft.
$460,000
MLS#: A4661424
.webp?size=346x80)






















