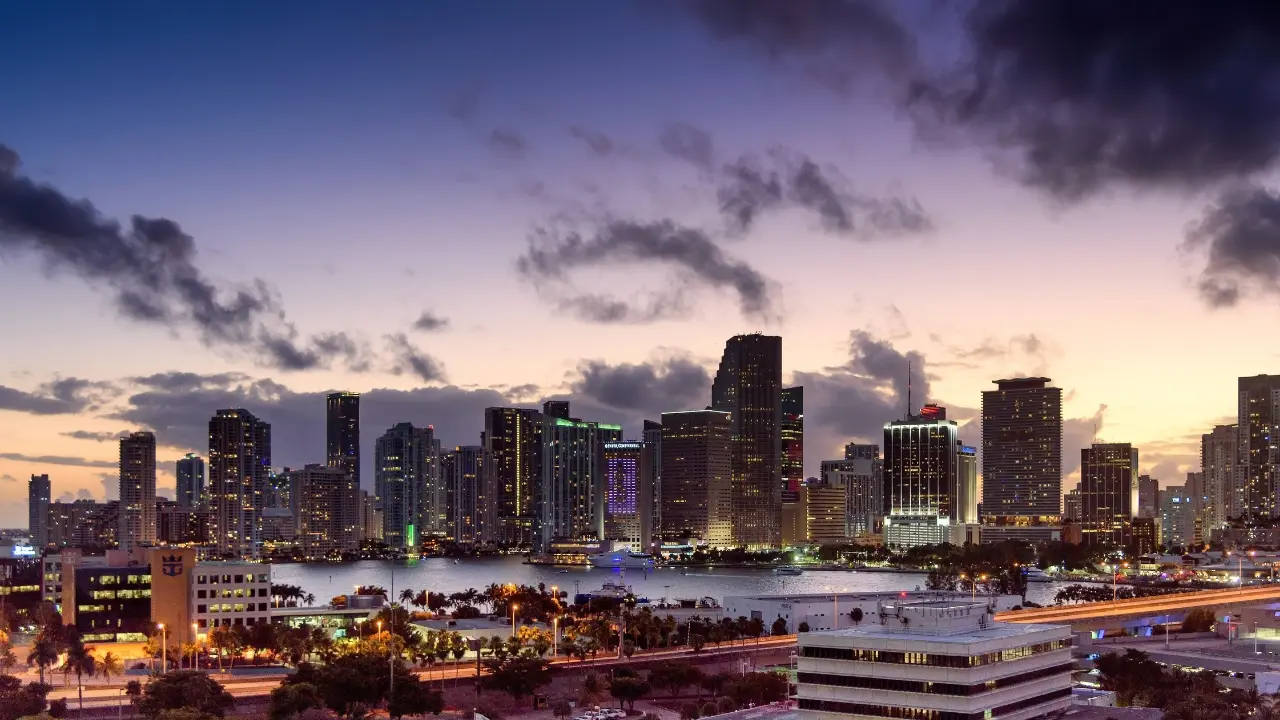North Port is one of Southwest Florida’s fastest-growing cities, known for its affordability, natural beauty, and family-friendly vibe. Located between Sarasota and Fort Myers, it offers spacious homes, new developments, and easy access to I-75. Residents enjoy outdoor adventures at Warm Mineral Springs, Myakkahatchee Creek, and miles of trails and parks. With a focus on community, good schools, and plenty of room to grow, North Port is ideal for first-time buyers, growing families, and anyone looking for value and lifestyle in one place.
.webp?size=346x80)
- Properties
- Meet our agents
- Communities
- Market Report
- Home Value
- Calculator

Northport
One of the most popular communities provided by The Graf Group of Coldwell Banker
Northport
About Northport

3,440
# of Listings
2
Avg # of Bedrooms
$335
Avg. $ / Sq.Ft.
$289,233
Med. List Price
Browse Northport Real Estate Listings
3440 Properties Found. Page 22 of 230.
NORTH PORT
Lot 2 TROPICAIRE BOULEVARD
None Beds
None Baths
4.58 acres
$599,000
MLS#: C7482594
NOKOMIS
411 PAMETO ROAD
5 Beds
None Baths
2,802 Sq.Ft.
$599,000
MLS#: N6141073
NORTH PORT
6735 N TOLEDO BLADE BOULEVARD
3 Beds
2 Baths
2,014 Sq.Ft.
$598,800
MLS#: C7512717
NOKOMIS
244 MARAVIYA BOULEVARD
3 Beds
2 Baths
1,984 Sq.Ft.
$595,000
MLS#: N6142616
NOKOMIS
175 INLETS BOULEVARD 175
3 Beds
3 Baths
2,174 Sq.Ft.
$595,000
MLS#: A4655694
NOKOMIS
395 SUN CHASER DRIVE
4 Beds
3 Baths
2,555 Sq.Ft.
$589,900
MLS#: TB8451759






















