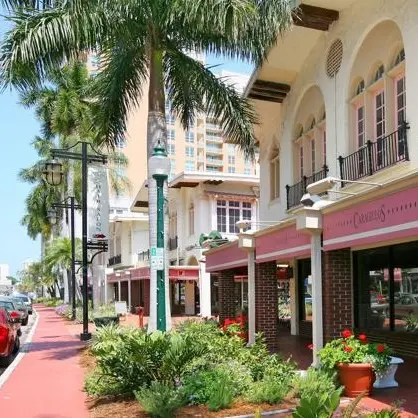.webp?size=346x80)
- Properties
- Meet our agents
- Communities
- Market Report
- Home Value
- Calculator

Downtown Sarasota
One of the most popular communities provided by The Graf Group of Coldwell Banker
Downtown Sarasota
About Downtown Sarasota
Living in downtown Sarasota, Florida offers a vibrant blend of urban sophistication and coastal charm. This lively neighborhood is known for its stunning bayfront views, cultural attractions, and a diverse array of dining and shopping options. Residents enjoy easy access to world-class art galleries, theaters, and festivals that showcase the area’s rich artistic heritage. The nearby sandy beaches provide a perfect escape for sun-seekers and outdoor enthusiasts, while the city's parks and waterfront promenades promote an active, healthy lifestyle. With a strong sense of community and a dynamic atmosphere, downtown Sarasota is not just a place to live; it’s a lifestyle that embraces both relaxation and excitement.

3,420
# of Listings
2
Avg # of Bedrooms
$694
Avg. $ / Sq.Ft.
$1,362,509
Med. List Price
Browse Downtown Sarasota Real Estate Listings
3420 Properties Found. Page 40 of 228.
SARASOTA
5334 CALLE FLORIDA
4 Beds
3 Baths
2,838 Sq.Ft.
$2,000,000
MLS#: A4676260
SARASOTA
3194 CHARLES MACDONALD DRIVE
4 Beds
4 Baths
3,833 Sq.Ft.
$2,000,000
MLS#: A4679540
SARASOTA
3432 FOUNDERS CLUB DRIVE
4 Beds
3 Baths
3,837 Sq.Ft.
$1,999,999
MLS#: A4648130
SARASOTA
1343 RANCHERO DRIVE
4 Beds
2 Baths
5,464 Sq.Ft.
$1,999,950
MLS#: A4637854






















