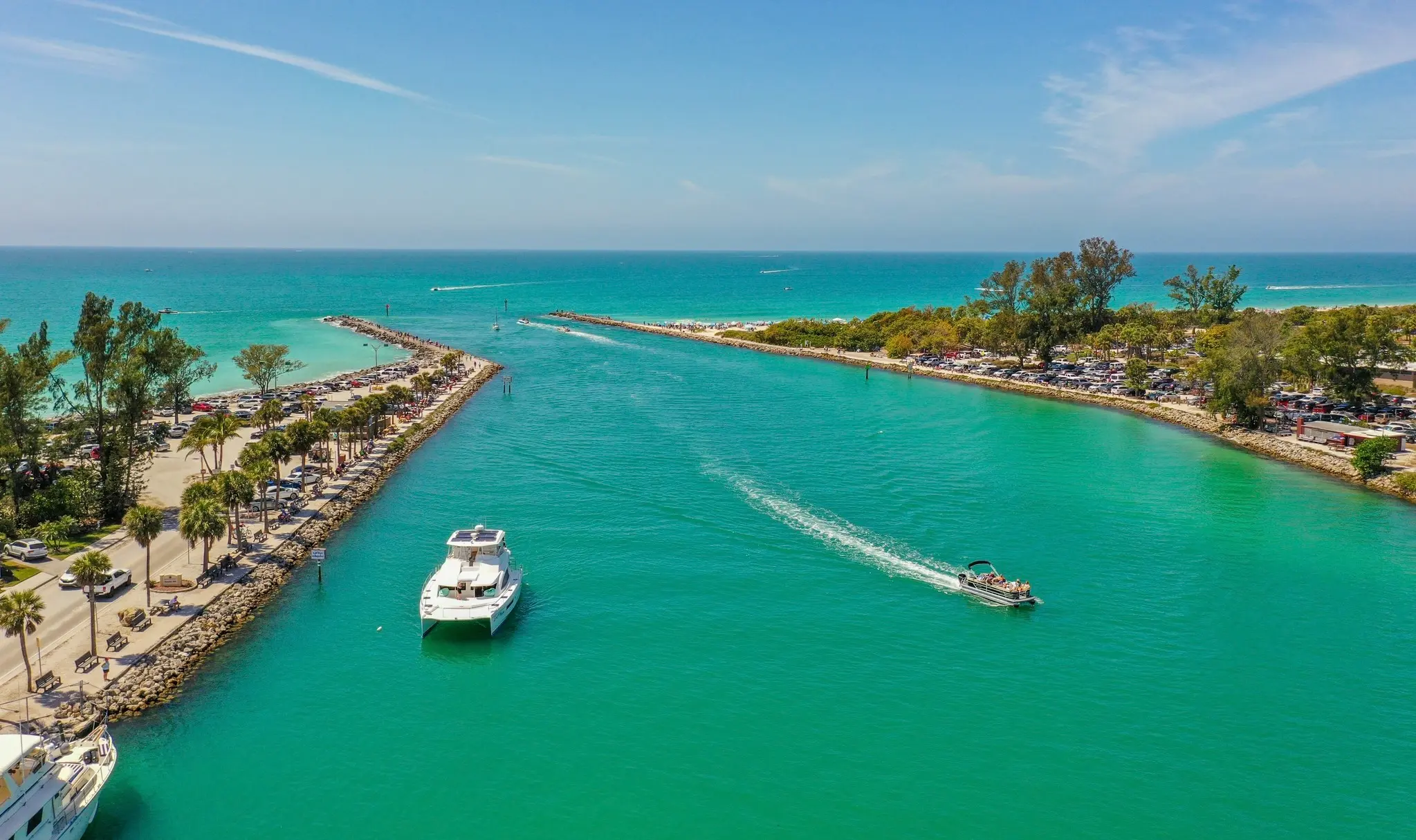Venice is a charming coastal town known for its historic downtown, white-sand beaches, and relaxed vibe. Often called the “Shark Tooth Capital of the World,” it draws beachcombers, boaters, and sunseekers alike. With walkable shops, waterfront dining, and beautiful parks, Venice offers small-town charm with big lifestyle appeal. Its mix of golf communities, new developments, and established neighborhoods makes it ideal for retirees, families, and anyone looking to enjoy Florida living at a slower, more scenic pace.
.webp?size=346x80)
- Properties
- Meet our agents
- Communities
- Market Report
- Home Value
- Calculator

Venice
One of the most popular communities provided by The Graf Group of Coldwell Banker
Venice
About Venice

Browse Venice Real Estate Listings
3057 Properties Found. Page 25 of 204.
NOKOMIS
321 HOLLY BANK AVENUE
4 Beds
3 Baths
3,024 Sq.Ft.
$664,900
MLS#: TB8457191
NORTH PORT
1761 OKOLONA STREET
4 Beds
2 Baths
2,348 Sq.Ft.
$664,900
MLS#: C7517156
VENICE
17525 JADESTONE COURT
3 Beds
2 Baths
2,078 Sq.Ft.
$660,000
MLS#: N6139269
NORTH VENICE
228 ARIANO AVENUE
3 Beds
2 Baths
2,066 Sq.Ft.
$659,900
MLS#: C7516935
VENICE
10157 COLUBRINA DRIVE
3 Beds
3 Baths
1,855 Sq.Ft.
$659,000
MLS#: N6141489
NORTH VENICE
202 BELLA VISTA TERRACE D
3 Beds
2 Baths
2,376 Sq.Ft.
$659,000
MLS#: N6142278
VENICE
19803 BRIDGETOWN LOOP
4 Beds
3 Baths
2,309 Sq.Ft.
$659,000
MLS#: C7519871
VENICE
13424 COLUCCIO STREET
3 Beds
3 Baths
2,000 Sq.Ft.
$655,000
MLS#: A4677839
NOKOMIS
2139 CALUSA LAKES BOULEVARD
3 Beds
2 Baths
2,505 Sq.Ft.
$650,000
MLS#: N6142903






















