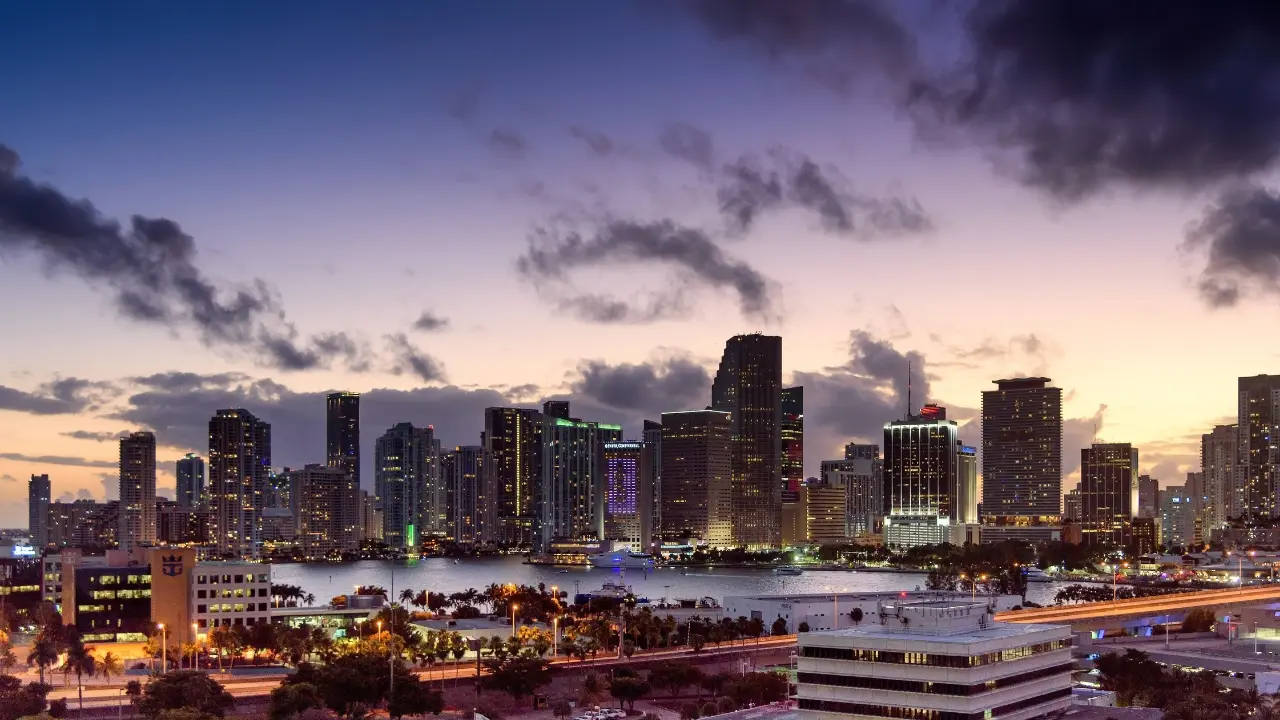North Port is one of Southwest Florida’s fastest-growing cities, known for its affordability, natural beauty, and family-friendly vibe. Located between Sarasota and Fort Myers, it offers spacious homes, new developments, and easy access to I-75. Residents enjoy outdoor adventures at Warm Mineral Springs, Myakkahatchee Creek, and miles of trails and parks. With a focus on community, good schools, and plenty of room to grow, North Port is ideal for first-time buyers, growing families, and anyone looking for value and lifestyle in one place.
.webp?size=346x80)
- Properties
- Meet our agents
- Communities
- Market Report
- Home Value
- Calculator

Northport
One of the most popular communities provided by The Graf Group of Coldwell Banker
Northport
About Northport

3,449
# of Listings
2
Avg # of Bedrooms
$335
Avg. $ / Sq.Ft.
$289,626
Med. List Price
Browse Northport Real Estate Listings
3449 Properties Found. Page 12 of 230.
NOKOMIS
2111 MUSKOGEE TRAIL
4 Beds
3 Baths
2,996 Sq.Ft.
$825,000
MLS#: A4671911
NOKOMIS
5621 PICCOLO STREET
3 Beds
3 Baths
2,135 Sq.Ft.
$810,000
MLS#: N6142545
NORTH FORT MYERS
7002 DEL WEBB OAK CREEK BOULEVARD
3 Beds
3 Baths
2,845 Sq.Ft.
$799,999
MLS#: C7514115
NOKOMIS
210 ALBEE ROAD W
None Beds
None Baths
4,608 Sq.Ft.
$799,000
MLS#: A4673788






















