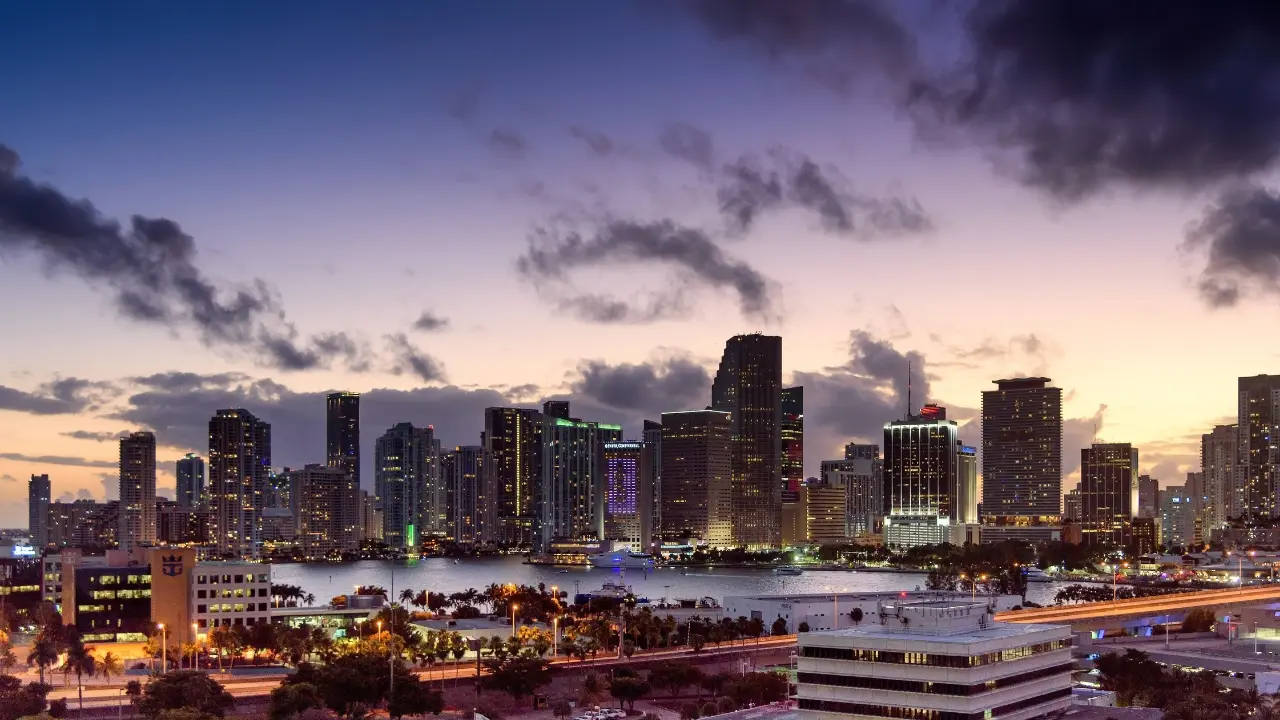North Port is one of Southwest Florida’s fastest-growing cities, known for its affordability, natural beauty, and family-friendly vibe. Located between Sarasota and Fort Myers, it offers spacious homes, new developments, and easy access to I-75. Residents enjoy outdoor adventures at Warm Mineral Springs, Myakkahatchee Creek, and miles of trails and parks. With a focus on community, good schools, and plenty of room to grow, North Port is ideal for first-time buyers, growing families, and anyone looking for value and lifestyle in one place.
.webp?size=346x80)
- Properties
- Meet our agents
- Communities
- Market Report
- Home Value
- Calculator

Northport
One of the most popular communities provided by The Graf Group of Coldwell Banker
Northport
About Northport

Browse Northport Real Estate Listings
3440 Properties Found. Page 14 of 230.
TAMPA
12220 TWIN BRANCH ACRES ROAD
5 Beds
3 Baths
2,495 Sq.Ft.
$745,000
MLS#: TB8389666
TAMPA
13608 AVISTA DRIVE
3 Beds
2 Baths
1,834 Sq.Ft.
$737,000
MLS#: TB8464059
NOKOMIS
1860 MACKINTOSH BOULEVARD
3 Beds
2 Baths
1,996 Sq.Ft.
$735,000
MLS#: N6140687
NOKOMIS
14544 EAGLE BRANCH DRIVE
3 Beds
2 Baths
2,055 Sq.Ft.
$735,000
MLS#: A4682811
NOKOMIS
5641 SCARLOTTI STREET
3 Beds
3 Baths
2,250 Sq.Ft.
$729,900
MLS#: A4682854
NOKOMIS
6188 TALON PRESERVE DRIVE
2 Beds
2 Baths
2,050 Sq.Ft.
$729,000
MLS#: N6142621
NOKOMIS
202 POCONO TRAIL E
4 Beds
2 Baths
2,033 Sq.Ft.
$725,000
MLS#: N6142189
NOKOMIS
514 PALM AVENUE
4 Beds
3 Baths
2,172 Sq.Ft.
$700,000
MLS#: A4682251






















