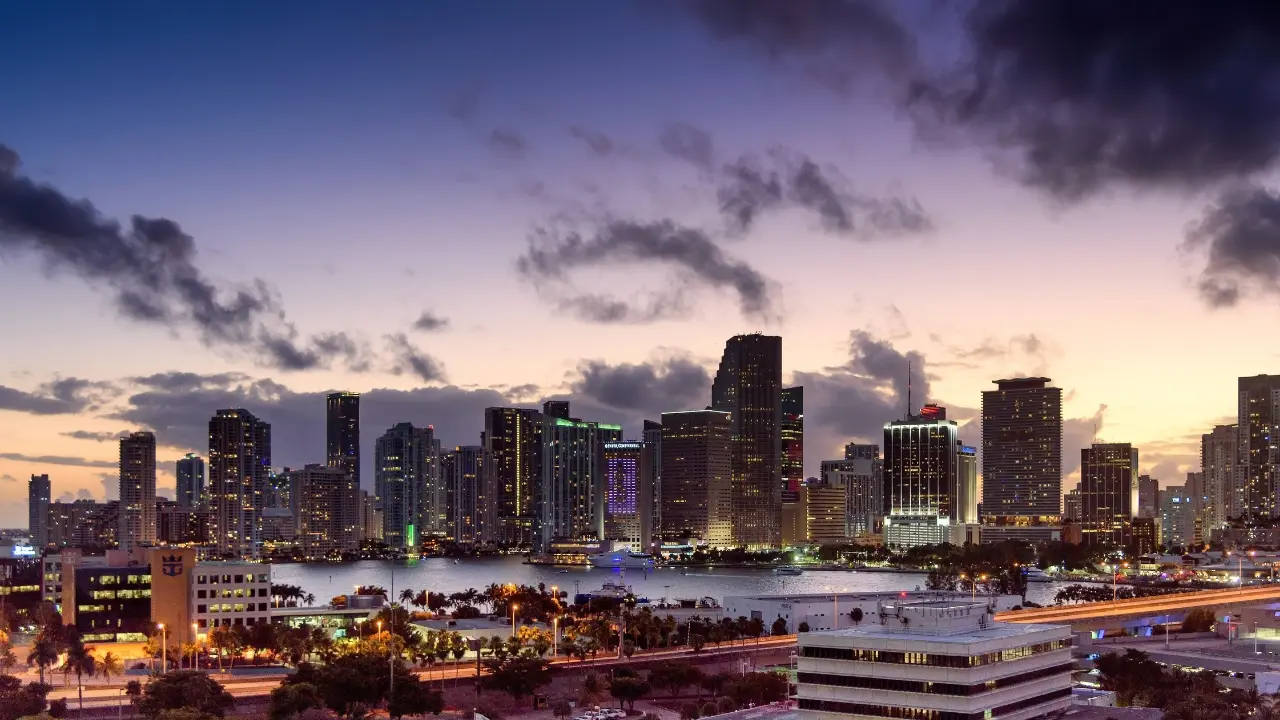North Port is one of Southwest Florida’s fastest-growing cities, known for its affordability, natural beauty, and family-friendly vibe. Located between Sarasota and Fort Myers, it offers spacious homes, new developments, and easy access to I-75. Residents enjoy outdoor adventures at Warm Mineral Springs, Myakkahatchee Creek, and miles of trails and parks. With a focus on community, good schools, and plenty of room to grow, North Port is ideal for first-time buyers, growing families, and anyone looking for value and lifestyle in one place.
.webp?size=346x80)
- Properties
- Meet our agents
- Communities
- Market Report
- Home Value
- Calculator

Northport
One of the most popular communities provided by The Graf Group of Coldwell Banker
Northport
About Northport

3,440
# of Listings
2
Avg # of Bedrooms
$335
Avg. $ / Sq.Ft.
$289,471
Med. List Price
Browse Northport Real Estate Listings
3440 Properties Found. Page 17 of 230.
NOKOMIS
139 INLETS BOULEVARD 139
3 Beds
2 Baths
1,741 Sq.Ft.
$679,900
MLS#: A4678051
NOKOMIS
1987 WHITE FEATHER LANE
4 Beds
2 Baths
2,413 Sq.Ft.
$679,000
MLS#: A4671776
NOKOMIS
2036 TIMUCUA TRAIL
5 Beds
3 Baths
2,803 Sq.Ft.
$670,000
MLS#: A4667298
NOKOMIS
321 HOLLY BANK AVENUE
4 Beds
3 Baths
3,024 Sq.Ft.
$664,900
MLS#: TB8457191
NORTH PORT
1761 OKOLONA STREET
4 Beds
2 Baths
2,348 Sq.Ft.
$664,900
MLS#: C7517156
NORTH VENICE
228 ARIANO AVENUE
3 Beds
2 Baths
2,066 Sq.Ft.
$659,900
MLS#: C7516935
NOKOMIS
15312 SHADY PALMS LANE
4 Beds
3 Baths
2,411 Sq.Ft.
$659,000
MLS#: A4678775






















