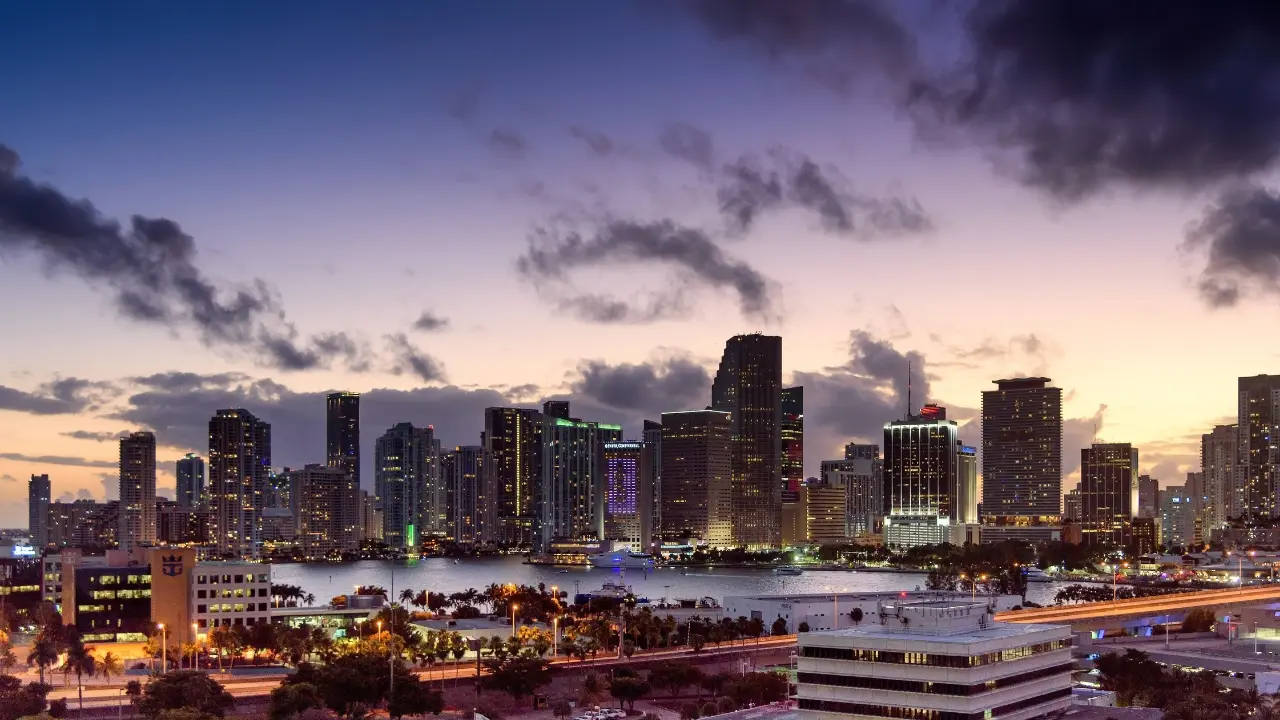North Port is one of Southwest Florida’s fastest-growing cities, known for its affordability, natural beauty, and family-friendly vibe. Located between Sarasota and Fort Myers, it offers spacious homes, new developments, and easy access to I-75. Residents enjoy outdoor adventures at Warm Mineral Springs, Myakkahatchee Creek, and miles of trails and parks. With a focus on community, good schools, and plenty of room to grow, North Port is ideal for first-time buyers, growing families, and anyone looking for value and lifestyle in one place.
.webp?size=346x80)
- Properties
- Meet our agents
- Communities
- Market Report
- Home Value
- Calculator

Northport
One of the most popular communities provided by The Graf Group of Coldwell Banker
Northport
About Northport

3,440
# of Listings
2
Avg # of Bedrooms
$335
Avg. $ / Sq.Ft.
$289,486
Med. List Price
Browse Northport Real Estate Listings
3440 Properties Found. Page 15 of 230.
TAMPA
10420 SPRINGROSE
5 Beds
2 Baths
2,342 Sq.Ft.
$700,000
MLS#: TB8408238
NOKOMIS
1180 ORANGE AVENUE
3 Beds
2 Baths
2,024 Sq.Ft.
$699,999
MLS#: C7513113
NORTH PORT
1376 WINDING LAKES CT
4 Beds
3 Baths
2,961 Sq.Ft.
$699,990
MLS#: C7521908
NOKOMIS
364 TOSCAVILLA BOULEVARD
3 Beds
3 Baths
2,255 Sq.Ft.
$699,900
MLS#: A4673152
NORTH PORT
2750 ABBOTSFORD STREET
3 Beds
2 Baths
2,184 Sq.Ft.
$699,000
MLS#: C7518950
NOKOMIS
2116 MUSKOGEE TRAIL
3 Beds
2 Baths
2,700 Sq.Ft.
$699,000
MLS#: A4678079
NOKOMIS
1963 WHITE FEATHER LANE
4 Beds
3 Baths
2,593 Sq.Ft.
$699,000
MLS#: N6141719






















