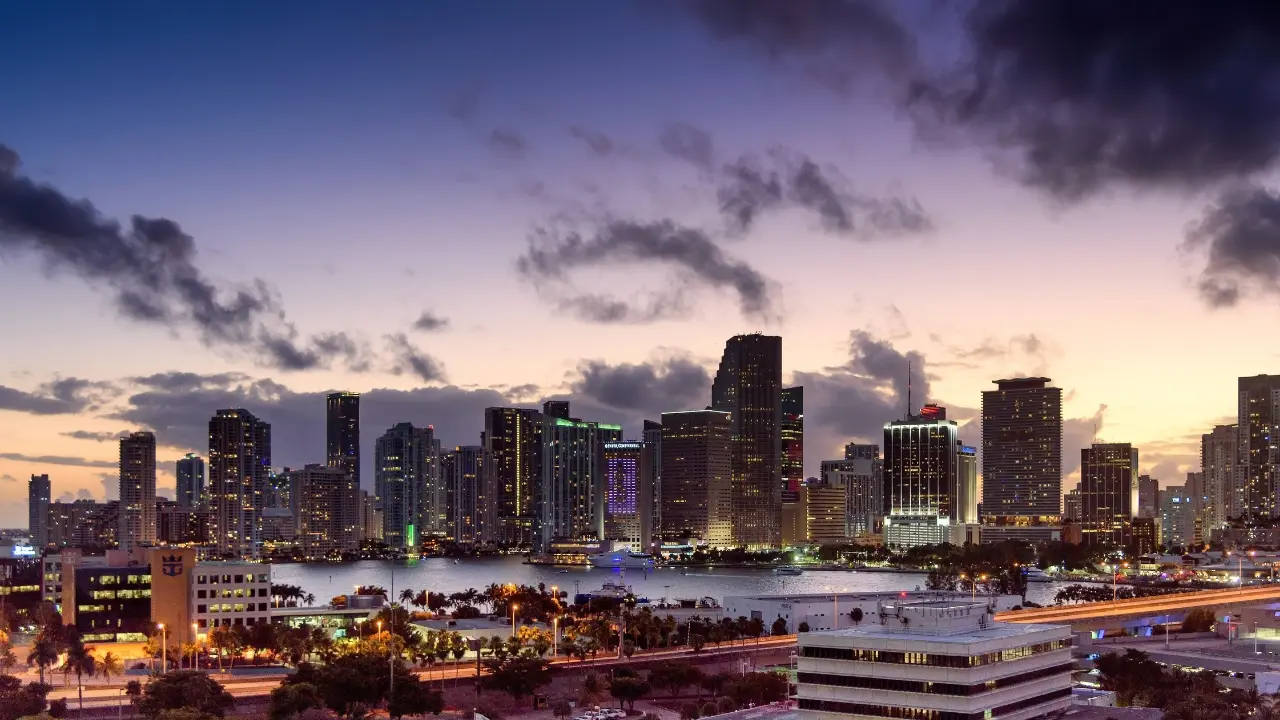North Port is one of Southwest Florida’s fastest-growing cities, known for its affordability, natural beauty, and family-friendly vibe. Located between Sarasota and Fort Myers, it offers spacious homes, new developments, and easy access to I-75. Residents enjoy outdoor adventures at Warm Mineral Springs, Myakkahatchee Creek, and miles of trails and parks. With a focus on community, good schools, and plenty of room to grow, North Port is ideal for first-time buyers, growing families, and anyone looking for value and lifestyle in one place.
.webp?size=346x80)
- Properties
- Meet our agents
- Communities
- Market Report
- Home Value
- Calculator

Northport
One of the most popular communities provided by The Graf Group of Coldwell Banker
Northport
About Northport

Browse Northport Real Estate Listings
3443 Properties Found. Page 5 of 230.
NOKOMIS
327 ROBERTS ROAD
4 Beds
3 Baths
3,300 Sq.Ft.
$1,999,000
MLS#: TB8413685
FORT MYERS
37381 COOK BROWN ROAD
None Beds
None Baths
120.2 acres
$1,895,000
MLS#: T3494627
TAMPA
9127 TILLINGHAST DRIVE
5 Beds
4 Baths
4,665 Sq.Ft.
$1,850,000
MLS#: TB8451027
NOKOMIS
741 SHAKETT CREEK DRIVE
5 Beds
4 Baths
4,310 Sq.Ft.
$1,798,000
MLS#: N6140600
NOKOMIS
793 VANDERBILT DRIVE
5 Beds
3 Baths
3,954 Sq.Ft.
$1,695,000
MLS#: A4674913
NORTH PORT
3100 S CRANBERRY BOULEVARD
None Beds
None Baths
8.56 acres
$1,684,000
MLS#: D6125805
NOKOMIS
4980 TOPSAIL DRIVE
4 Beds
4 Baths
3,262 Sq.Ft.
$1,649,000
MLS#: N6141362






















