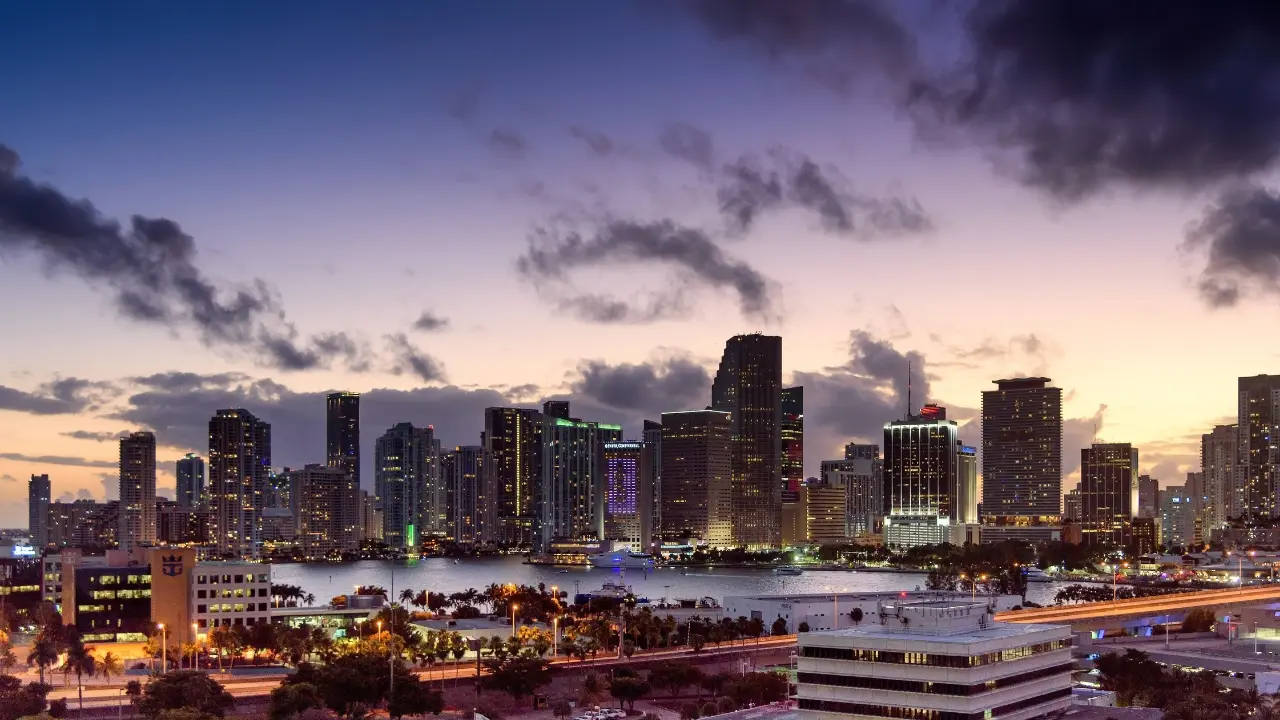North Port is one of Southwest Florida’s fastest-growing cities, known for its affordability, natural beauty, and family-friendly vibe. Located between Sarasota and Fort Myers, it offers spacious homes, new developments, and easy access to I-75. Residents enjoy outdoor adventures at Warm Mineral Springs, Myakkahatchee Creek, and miles of trails and parks. With a focus on community, good schools, and plenty of room to grow, North Port is ideal for first-time buyers, growing families, and anyone looking for value and lifestyle in one place.
.webp?size=346x80)
- Properties
- Meet our agents
- Communities
- Market Report
- Home Value
- Calculator

Northport
One of the most popular communities provided by The Graf Group of Coldwell Banker
Northport
About Northport

3,447
# of Listings
2
Avg # of Bedrooms
$335
Avg. $ / Sq.Ft.
$289,518
Med. List Price
Browse Northport Real Estate Listings
3447 Properties Found. Page 7 of 230.
NORTH VENICE
3530 LAUREL ROAD E A
None Beds
None Baths
5.0 acres
$1,400,000
MLS#: A4631331
NORTH FORT MYERS
4400 HANCOCK BRIDGE PARKWAY
None Beds
None Baths
2,670 Sq.Ft.
$1,395,000
MLS#: C7516053
NORTH FORT MYERS
1130 N TAMIAMI TRAIL
None Beds
None Baths
3,460 Sq.Ft.
$1,350,000
MLS#: C7518495
NORTH FORT MYERS
14500 N CLEVELAND AVENUE
None Beds
None Baths
1.31 acres
$1,350,000
MLS#: O6341231
NOKOMIS
2350 MISSION VALLEY BOULEVARD
4 Beds
3 Baths
3,570 Sq.Ft.
$1,300,000
MLS#: N6142860
NOKOMIS
4955 TOPSAIL DRIVE
3 Beds
3 Baths
2,338 Sq.Ft.
$1,250,000
MLS#: A4681069






















