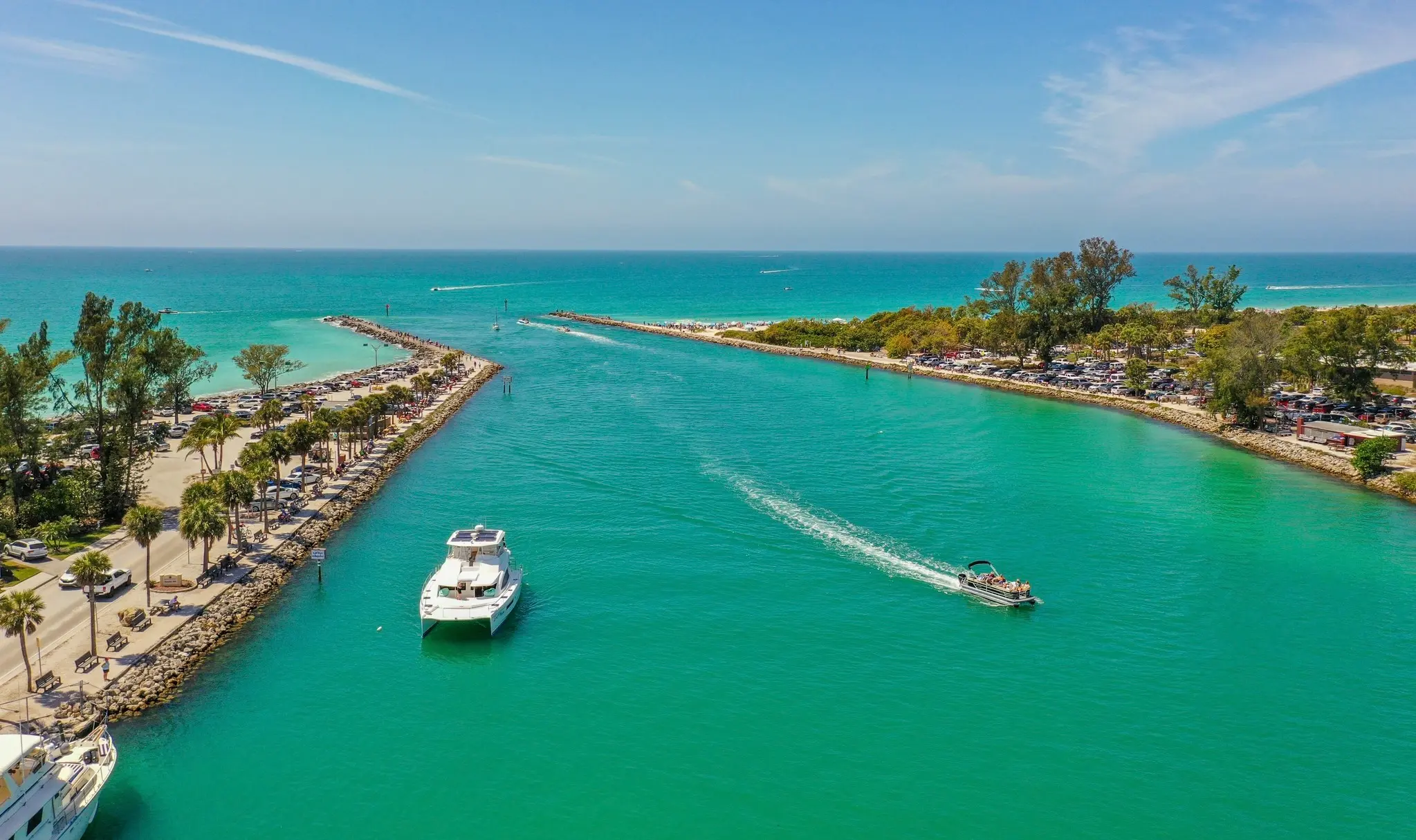
Venice
One of the most popular communities provided by Michael Graf
Venice
About Venice
<p>Venice is a charming coastal town known for its historic downtown, white-sand beaches, and relaxed vibe. Often called the “Shark Tooth Capital of the World,” it draws beachcombers, boaters, and sunseekers alike. With walkable shops, waterfront dining, and beautiful parks, Venice offers small-town charm with big lifestyle appeal. Its mix of golf communities, new developments, and established neighborhoods makes it ideal for retirees, families, and anyone looking to enjoy Florida living at a slower, more scenic pace.</p>

3,775
# of Listings
2
Avg # of Bedrooms
$268
Avg. $ / Sq.Ft.
$382,159
Med. List Price
Browse Venice Real Estate Listings
3775 Properties Found. Page 8 of 252.
NORTH PORT
14972 TAMIAMI TRAIL
None Beds
None Baths
5,845 Sq.Ft.
$1,400,000
MLS#: C7511543
.webp?size=346x80)






















