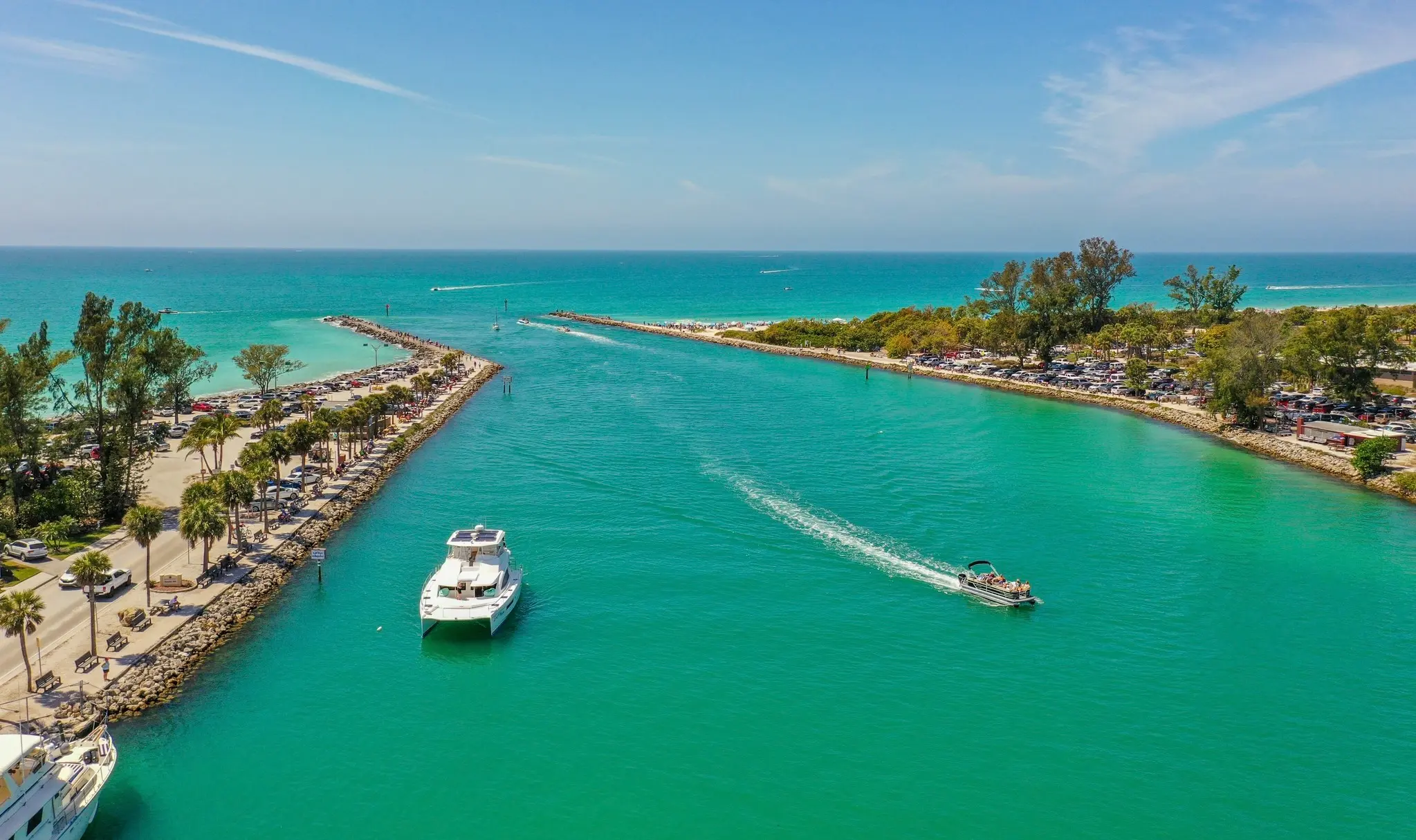Venice is a charming coastal town known for its historic downtown, white-sand beaches, and relaxed vibe. Often called the “Shark Tooth Capital of the World,” it draws beachcombers, boaters, and sunseekers alike. With walkable shops, waterfront dining, and beautiful parks, Venice offers small-town charm with big lifestyle appeal. Its mix of golf communities, new developments, and established neighborhoods makes it ideal for retirees, families, and anyone looking to enjoy Florida living at a slower, more scenic pace.
.webp?size=346x80)
- Properties
- Meet our agents
- Communities
- Market Report
- Home Value
- Calculator

Venice
One of the most popular communities provided by The Graf Group of Coldwell Banker
Venice
About Venice

3,053
# of Listings
2
Avg # of Bedrooms
$331
Avg. $ / Sq.Ft.
$433,848
Med. List Price
Browse Venice Real Estate Listings
3053 Properties Found. Page 15 of 204.
NOKOMIS
425 BANEBERRY COURT
4 Beds
3 Baths
2,594 Sq.Ft.
$860,000
MLS#: N6141898
NOKOMIS
690 PERCHERON CIRCLE
7 Beds
4 Baths
3,843 Sq.Ft.
$850,000
MLS#: N6142355
VENICE
703 & 705 GOLDEN BEACH BOULEVARD
4 Beds
None Baths
2,198 Sq.Ft.
$849,999
MLS#: N6138338
NOKOMIS
2026 MICANOPY TRAIL
4 Beds
3 Baths
3,256 Sq.Ft.
$849,000
MLS#: A4674249
VENICE
13280 CAMPANILE COURT
3 Beds
3 Baths
3,343 Sq.Ft.
$849,000
MLS#: N6140723
VENICE
405 WELLINGTON COURT
3 Beds
3 Baths
2,840 Sq.Ft.
$846,000
MLS#: A4681303
NOKOMIS
2020 CALUSA LAKES BOULEVARD
4 Beds
3 Baths
3,018 Sq.Ft.
$834,500
MLS#: A4666326






















