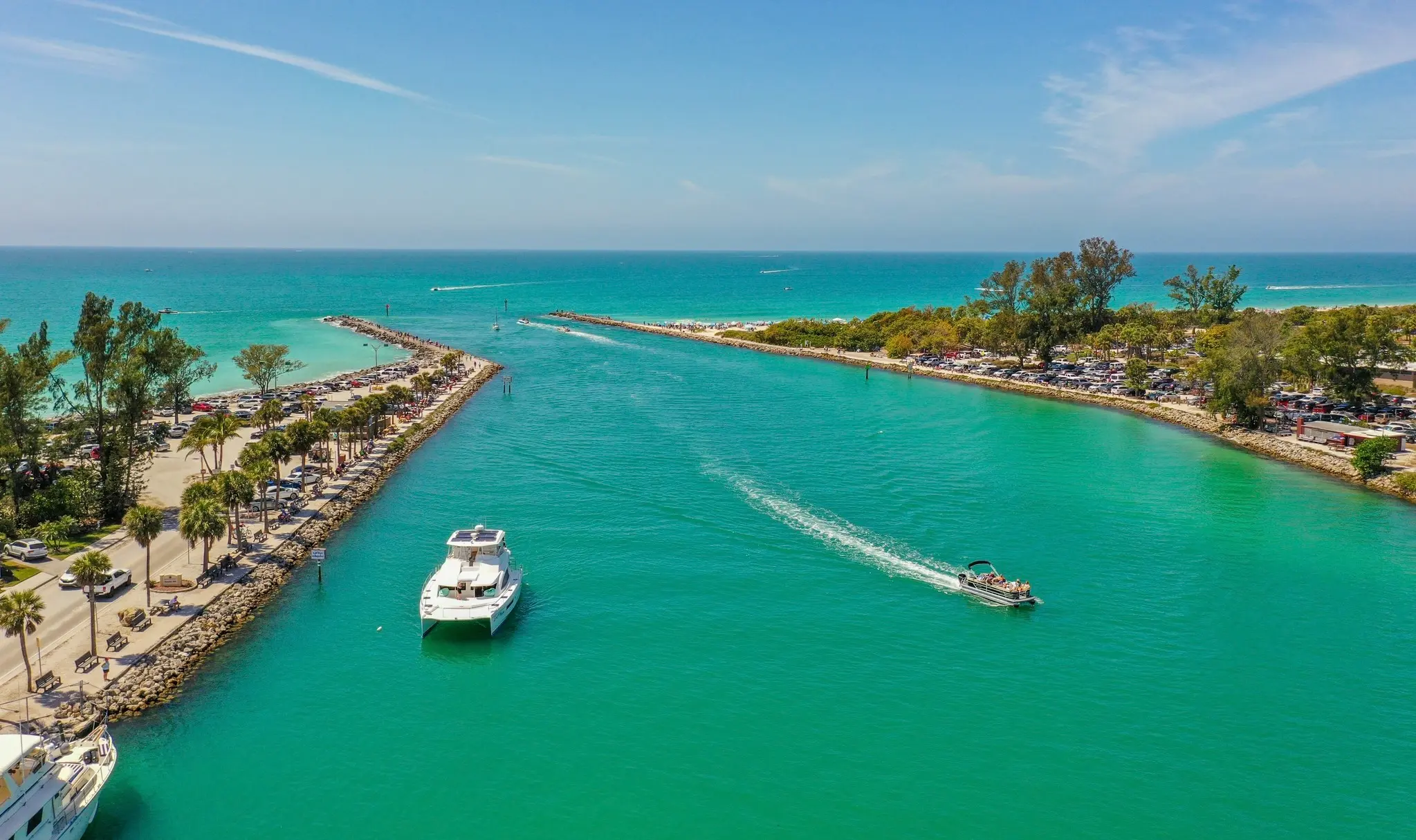Venice is a charming coastal town known for its historic downtown, white-sand beaches, and relaxed vibe. Often called the “Shark Tooth Capital of the World,” it draws beachcombers, boaters, and sunseekers alike. With walkable shops, waterfront dining, and beautiful parks, Venice offers small-town charm with big lifestyle appeal. Its mix of golf communities, new developments, and established neighborhoods makes it ideal for retirees, families, and anyone looking to enjoy Florida living at a slower, more scenic pace.
.webp?size=346x80)
- Properties
- Meet our agents
- Communities
- Market Report
- Home Value
- Calculator

Venice
One of the most popular communities provided by The Graf Group of Coldwell Banker
Venice
About Venice

3,053
# of Listings
2
Avg # of Bedrooms
$331
Avg. $ / Sq.Ft.
$433,831
Med. List Price
Browse Venice Real Estate Listings
3053 Properties Found. Page 16 of 204.
VENICE
13351 ESPOSITO STREET
3 Beds
2 Baths
1,893 Sq.Ft.
$825,000
MLS#: C7521796
NOKOMIS
2111 MUSKOGEE TRAIL
4 Beds
3 Baths
2,996 Sq.Ft.
$825,000
MLS#: A4671911
VENICE
19879 BRIDGETOWN LOOP
4 Beds
3 Baths
2,369 Sq.Ft.
$824,999
MLS#: N6142953
VENICE
333 THE ESPLANADE N 305
2 Beds
2 Baths
1,168 Sq.Ft.
$820,000
MLS#: A4682525
NOKOMIS
5621 PICCOLO STREET
3 Beds
3 Baths
2,135 Sq.Ft.
$810,000
MLS#: N6142545






















