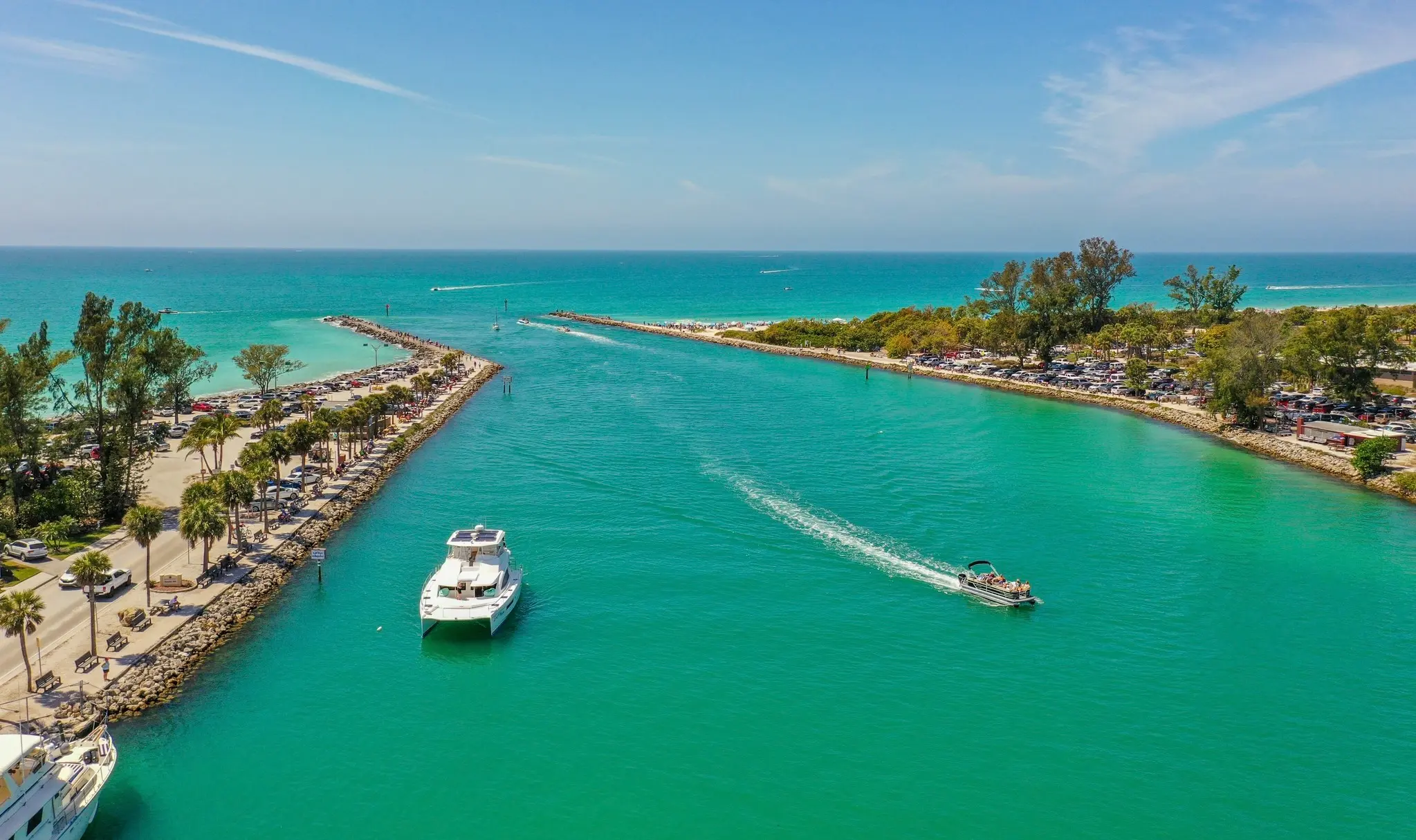Venice is a charming coastal town known for its historic downtown, white-sand beaches, and relaxed vibe. Often called the “Shark Tooth Capital of the World,” it draws beachcombers, boaters, and sunseekers alike. With walkable shops, waterfront dining, and beautiful parks, Venice offers small-town charm with big lifestyle appeal. Its mix of golf communities, new developments, and established neighborhoods makes it ideal for retirees, families, and anyone looking to enjoy Florida living at a slower, more scenic pace.
.webp?size=346x80)
- Properties
- Meet our agents
- Communities
- Market Report
- Home Value
- Calculator

Venice
One of the most popular communities provided by The Graf Group of Coldwell Banker
Venice
About Venice

3,055
# of Listings
2
Avg # of Bedrooms
$331
Avg. $ / Sq.Ft.
$434,117
Med. List Price
Browse Venice Real Estate Listings
3055 Properties Found. Page 30 of 204.
VENICE
4383 NATALE DRIVE
3 Beds
2 Baths
2,553 Sq.Ft.
$624,900
MLS#: A4662677
NOKOMIS
407 SUN CHASER DRIVE
4 Beds
3 Baths
2,857 Sq.Ft.
$624,900
MLS#: TB8442073
NOKOMIS
229 VINADIO BOULEVARD
3 Beds
2 Baths
2,248 Sq.Ft.
$624,900
MLS#: A4674471
NOKOMIS
317 HOLLY BANK AVENUE
4 Beds
3 Baths
2,566 Sq.Ft.
$624,900
MLS#: TB8464683
NOKOMIS
402 SUN CHASER DRIVE
4 Beds
3 Baths
2,517 Sq.Ft.
$619,900
MLS#: TB8463056
VENICE
10196 CROOKED CREEK DRIVE
3 Beds
3 Baths
1,855 Sq.Ft.
$619,000
MLS#: D6144504






















