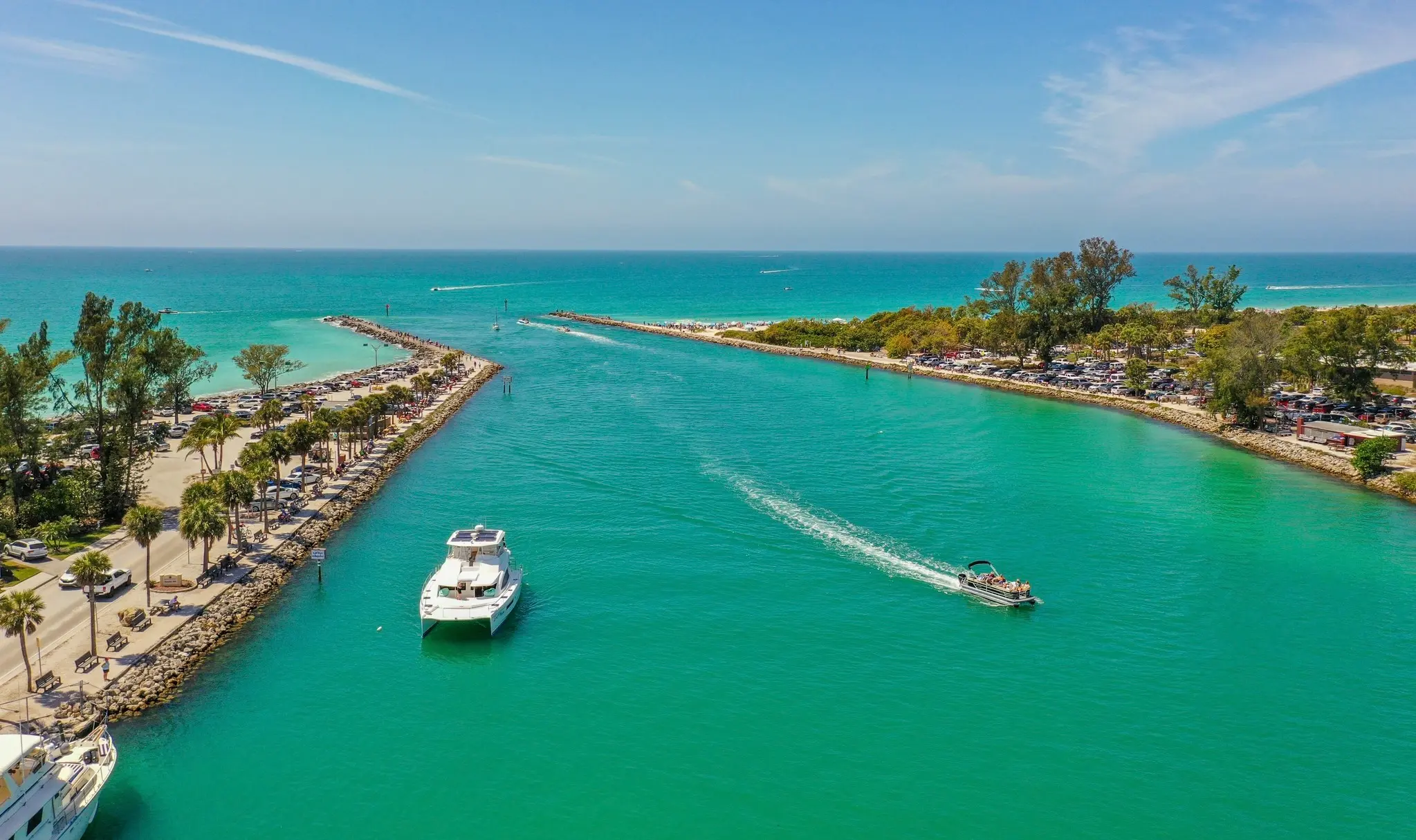Venice is a charming coastal town known for its historic downtown, white-sand beaches, and relaxed vibe. Often called the “Shark Tooth Capital of the World,” it draws beachcombers, boaters, and sunseekers alike. With walkable shops, waterfront dining, and beautiful parks, Venice offers small-town charm with big lifestyle appeal. Its mix of golf communities, new developments, and established neighborhoods makes it ideal for retirees, families, and anyone looking to enjoy Florida living at a slower, more scenic pace.
.webp?size=346x80)
- Properties
- Meet our agents
- Communities
- Market Report
- Home Value
- Calculator

Venice
One of the most popular communities provided by The Graf Group of Coldwell Banker
Venice
About Venice

3,055
# of Listings
2
Avg # of Bedrooms
$331
Avg. $ / Sq.Ft.
$434,117
Med. List Price
Browse Venice Real Estate Listings
3055 Properties Found. Page 31 of 204.
NORTH VENICE
198 BELLA VISTA TERRACE C
3 Beds
2 Baths
2,376 Sq.Ft.
$615,000
MLS#: N6141645
VENICE
24253 GALLBERRY DRIVE
4 Beds
2 Baths
2,242 Sq.Ft.
$609,900
MLS#: TB8438473
VENICE
11647 MYAKKA BLUE DRIVE
2 Beds
2 Baths
2,193 Sq.Ft.
$609,000
MLS#: N6143048
VENICE
13012 RINELLA STREET
4 Beds
2 Baths
1,997 Sq.Ft.
$600,000
MLS#: A4679577
VENICE
13219 BORREGO STREET
2 Beds
2 Baths
1,980 Sq.Ft.
$599,999
MLS#: N6141525
NOKOMIS
1705 LUGANO CIRCLE
3 Beds
3 Baths
2,309 Sq.Ft.
$599,999
MLS#: R4910583
NOKOMIS
2493 SONOMA DRIVE
4 Beds
2 Baths
2,554 Sq.Ft.
$599,999
MLS#: A4675817






















