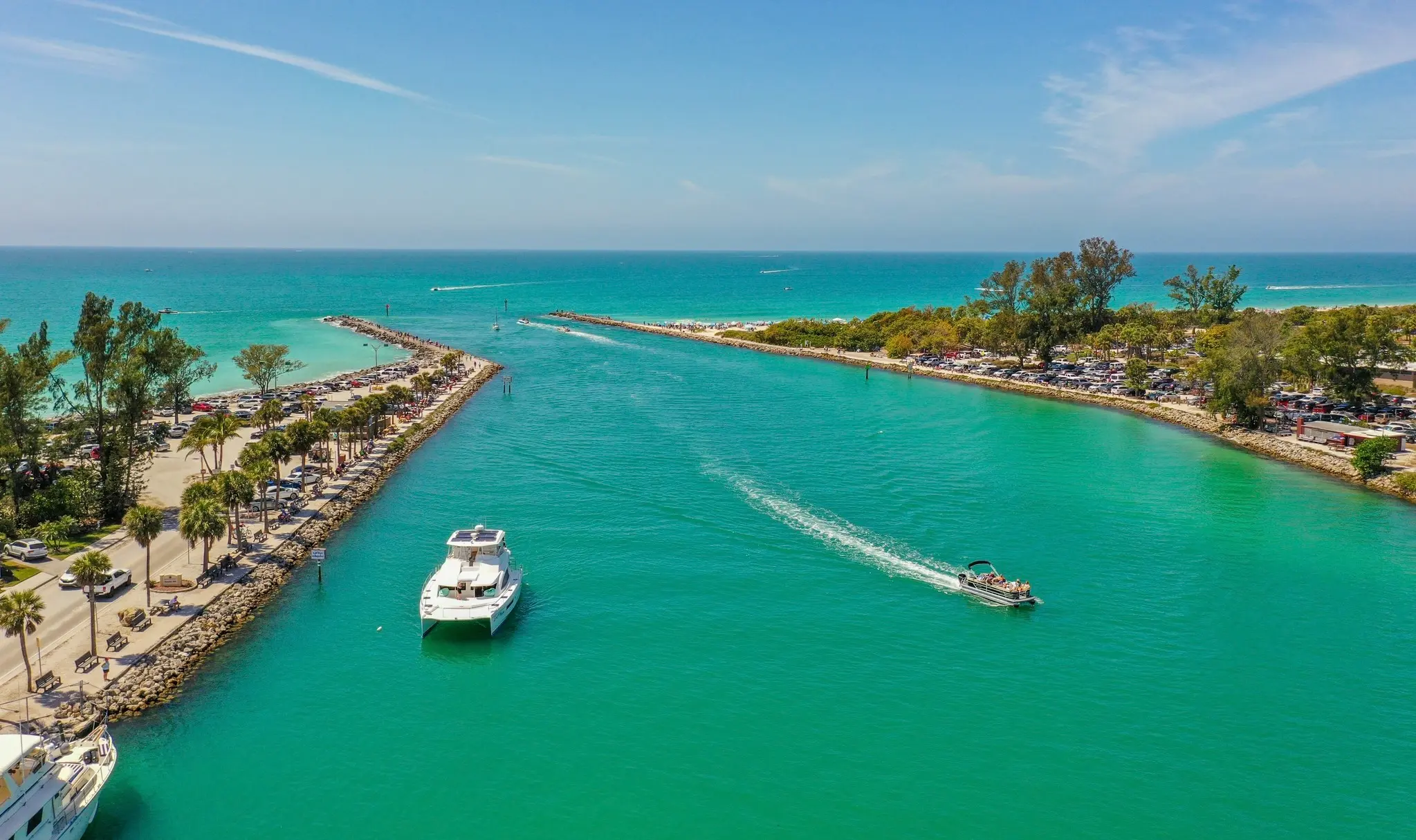Venice is a charming coastal town known for its historic downtown, white-sand beaches, and relaxed vibe. Often called the “Shark Tooth Capital of the World,” it draws beachcombers, boaters, and sunseekers alike. With walkable shops, waterfront dining, and beautiful parks, Venice offers small-town charm with big lifestyle appeal. Its mix of golf communities, new developments, and established neighborhoods makes it ideal for retirees, families, and anyone looking to enjoy Florida living at a slower, more scenic pace.
.webp?size=346x80)
- Properties
- Meet our agents
- Communities
- Market Report
- Home Value
- Calculator

Venice
One of the most popular communities provided by The Graf Group of Coldwell Banker
Venice
About Venice

Browse Venice Real Estate Listings
3060 Properties Found. Page 35 of 204.
NORTH VENICE
150 MEDICI TERRACE
3 Beds
2 Baths
2,393 Sq.Ft.
$587,000
MLS#: A4680777
VENICE
1150 TARPON CENTER DRIVE 1-A
2 Beds
2 Baths
1,271 Sq.Ft.
$585,000
MLS#: N6142250
NOKOMIS
329 PALMARIA COURT
3 Beds
2 Baths
1,604 Sq.Ft.
$585,000
MLS#: A4681652
VENICE
24193 SPARTINA DRIVE
2 Beds
2 Baths
1,907 Sq.Ft.
$585,000
MLS#: N6143008
NOKOMIS
133 VILLA PEROSA WAY
4 Beds
2 Baths
2,023 Sq.Ft.
$584,900
MLS#: N6141511
VENICE
9829 HILLTOP DRIVE
4 Beds
3 Baths
2,025 Sq.Ft.
$581,000
MLS#: N6140069
VENICE
1150 TARPON CENTER DRIVE 1-C #103
2 Beds
2 Baths
1,205 Sq.Ft.
$580,000
MLS#: A4657667
NORTH VENICE
114 BELLA VISTA TERRACE 6C
3 Beds
2 Baths
2,326 Sq.Ft.
$580,000
MLS#: N6139611






















