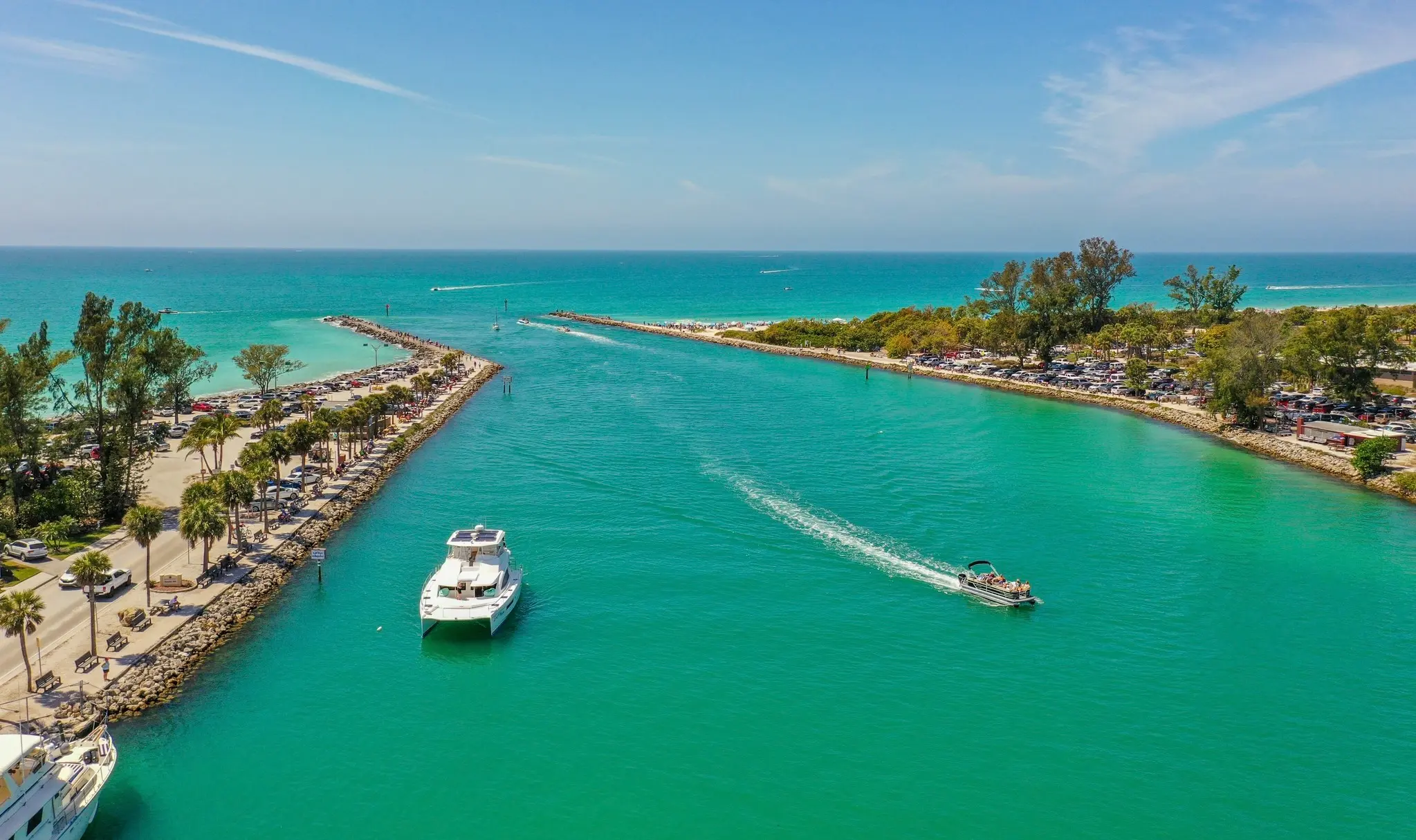Venice is a charming coastal town known for its historic downtown, white-sand beaches, and relaxed vibe. Often called the “Shark Tooth Capital of the World,” it draws beachcombers, boaters, and sunseekers alike. With walkable shops, waterfront dining, and beautiful parks, Venice offers small-town charm with big lifestyle appeal. Its mix of golf communities, new developments, and established neighborhoods makes it ideal for retirees, families, and anyone looking to enjoy Florida living at a slower, more scenic pace.
.webp?size=346x80)
- Properties
- Meet our agents
- Communities
- Market Report
- Home Value
- Calculator

Venice
One of the most popular communities provided by The Graf Group of Coldwell Banker
Venice
About Venice

Browse Venice Real Estate Listings
3054 Properties Found. Page 33 of 204.
NOKOMIS
411 PAMETO ROAD
5 Beds
None Baths
2,802 Sq.Ft.
$599,000
MLS#: N6141073
NORTH PORT
6735 N TOLEDO BLADE BOULEVARD
3 Beds
2 Baths
2,014 Sq.Ft.
$598,800
MLS#: C7512717
VENICE
20647 OVID LANE
3 Beds
2 Baths
2,373 Sq.Ft.
$598,499
MLS#: TB8365726
VENICE
20930 VALORE COURT
3 Beds
2 Baths
1,681 Sq.Ft.
$597,000
MLS#: TB8442162
VENICE
1232 PINE NEEDLE ROAD
3 Beds
2 Baths
1,925 Sq.Ft.
$595,000
MLS#: N6142147
NOKOMIS
244 MARAVIYA BOULEVARD
3 Beds
2 Baths
1,984 Sq.Ft.
$595,000
MLS#: N6142616
VENICE
500 PARK BOULEVARD S 116
2 Beds
2 Baths
1,108 Sq.Ft.
$595,000
MLS#: N6141678
NOKOMIS
175 INLETS BOULEVARD 175
3 Beds
3 Baths
2,174 Sq.Ft.
$595,000
MLS#: A4655694
VENICE
1979 MESIC HAMMOCK WAY
4 Beds
3 Baths
2,254 Sq.Ft.
$595,000
MLS#: N6141205














![Well appointed, spacious and pristinely maintained 4 bed 3 bath home with heated pool, spa and water views on large premium lot being sold "Turnkey" to include the beautiful furniture and decor so you can just move in and enjoy your new Oasis. You will love the welcoming open airy feel, the indoor/outdoor living and stunning sunsets and pool side water views. This split bedroom floorplan with extra den/office area offers both privacy and ample gathering spaces for all your personal and entertaining needs. Huge gourmet kitchen with center island, large snack bar, lots of cabinets and counter space is ideal for large family and friends to gather. Main Suite is a true retreat offers spa style bathroom with separate toilet room and extra large walkin closet. Bonus- Pool/Spa is updated and has Remote Monitor System for easy maintenance while out of town. Loads of closet space and a 3 Car Garage means there is plenty of room and extra storage area for all of your hobbies and recreational activities. This beautiful gated community of Stoneybrook provides many social activity opportunities with an extensive list of Amenities [Fitness Center, NEWLY RENOVATED Swimming Pool, Sand Volleyball Court, Baseball Field, Basketball, Playground, Tennis Courts, Pickleball Courts, Shuffleboards, Fishing] and it's ideal location has easy access to Venice Island, Gulf Coast Beaches, Golf Courses, Boating, Wellen Park and Interstate 75. Recent Updates include- New AC 2024 and some furniture.](https://photos.prod.cirrussystem.net/709/861fec91fa1daf4b24dba5860f7e4e6b/2399396201.jpeg?d=880)







